GDP REWARDS
EARN POINTS. GET REWARDED.
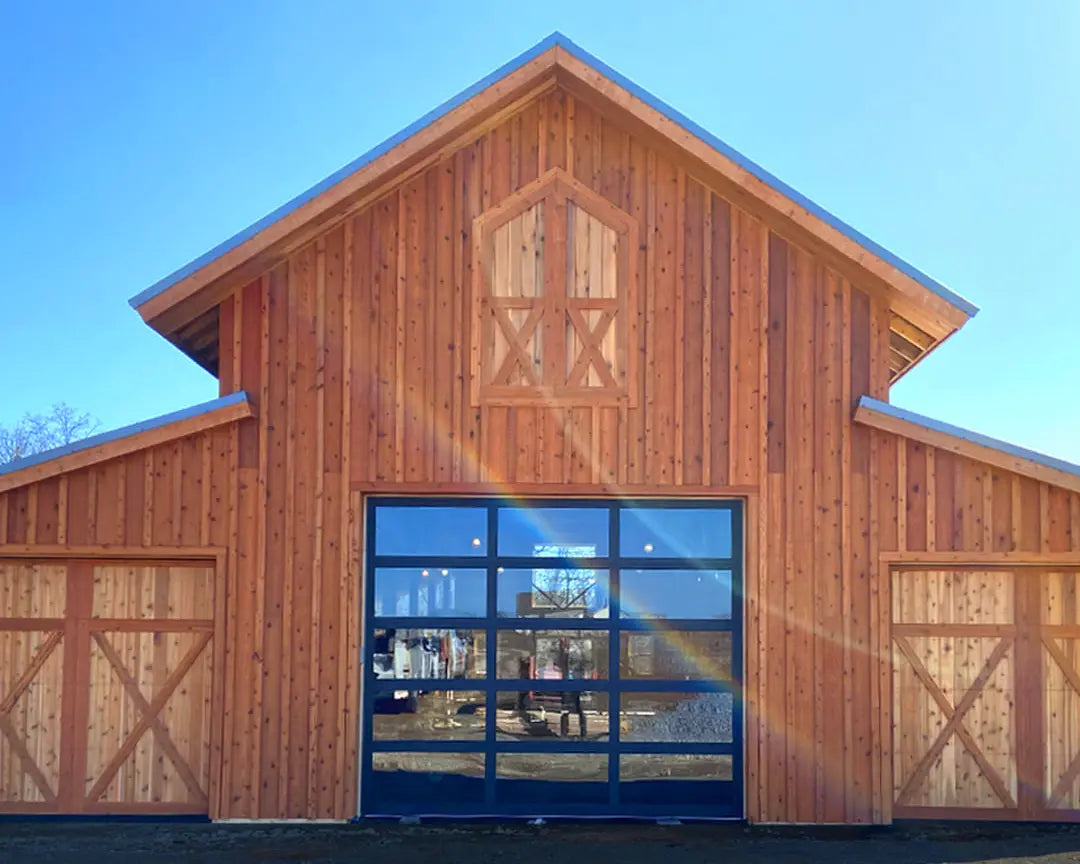
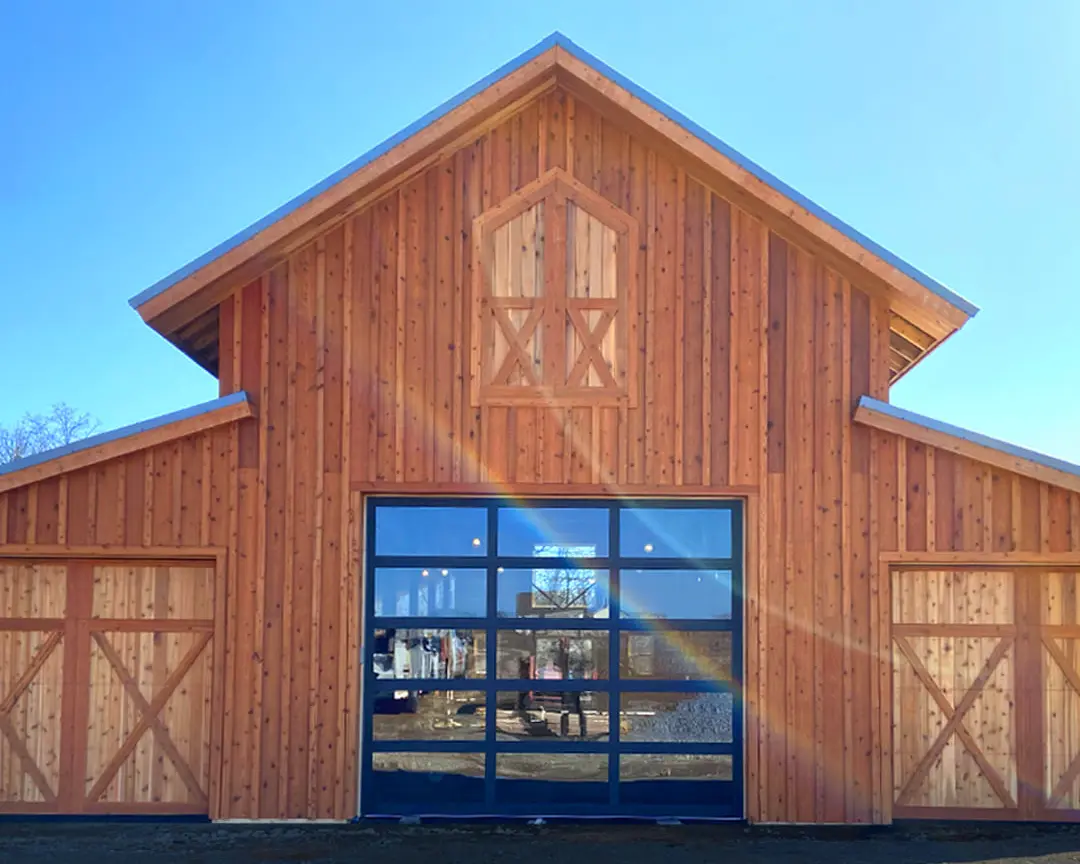
Look at that texture!
Move over farmhouse style. There's a new trending hashtag taking over Pinterest and Instagram. Say hello to #barndominium or #barndo for short.
Popularized by an episode of HGTV’s “Fixer Upper”, barndominiums originated as existing barns converted into living spaces. As the trend evolves, many homebuyers are building them from the ground up.
They have all the desirable elements you find in traditional homes like high ceilings, large windows, a huge kitchen island as well as the signature connection with an outdoor living area at the push of a button… usually via a garage door.
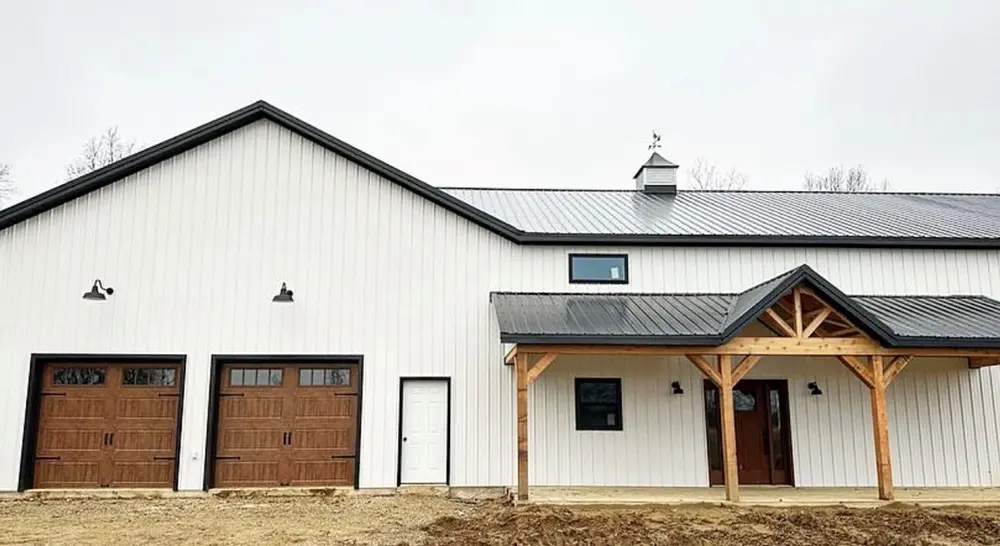
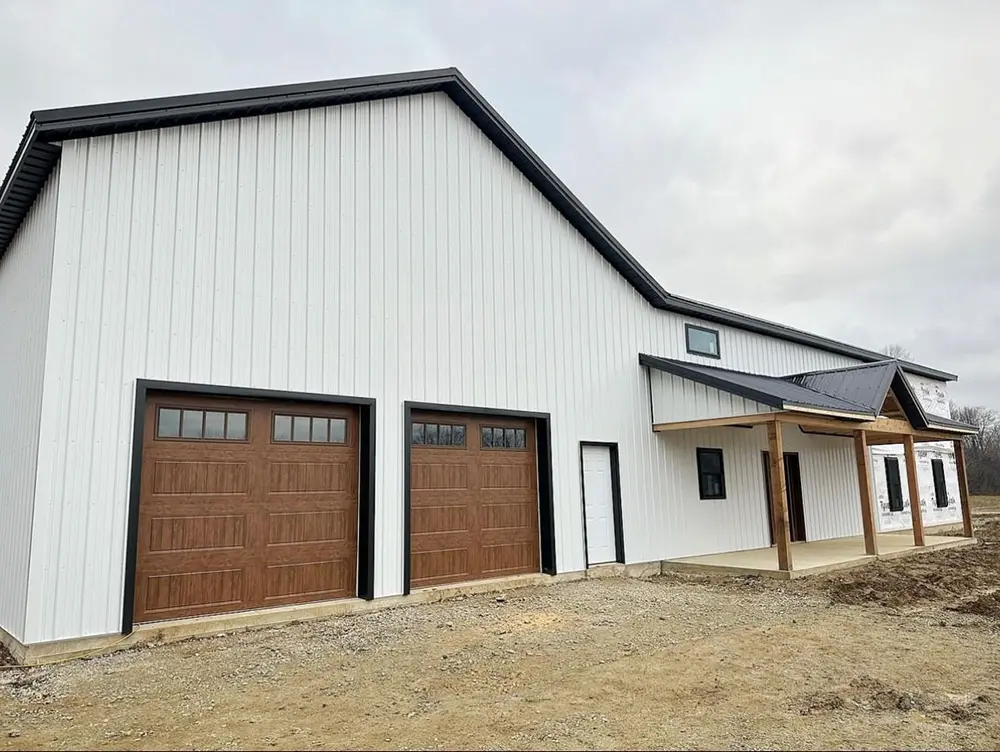
What's the fascination besides a customizable cool factor on wide open land?
- Durability because they are usually made of steel.
- Quicker to build. Many come as kits.
- Multi-purpose space to live, work and play.
- Lots of room thanks to the open floor plan and optional lofts or add-on buildings.
- Indoor-outdoor living abounds. With high ceilings, you have space for really big doors and windows.
Here’s some barndo inspo featuring GarageDoorProject doors that definitely aren’t just for the garage.
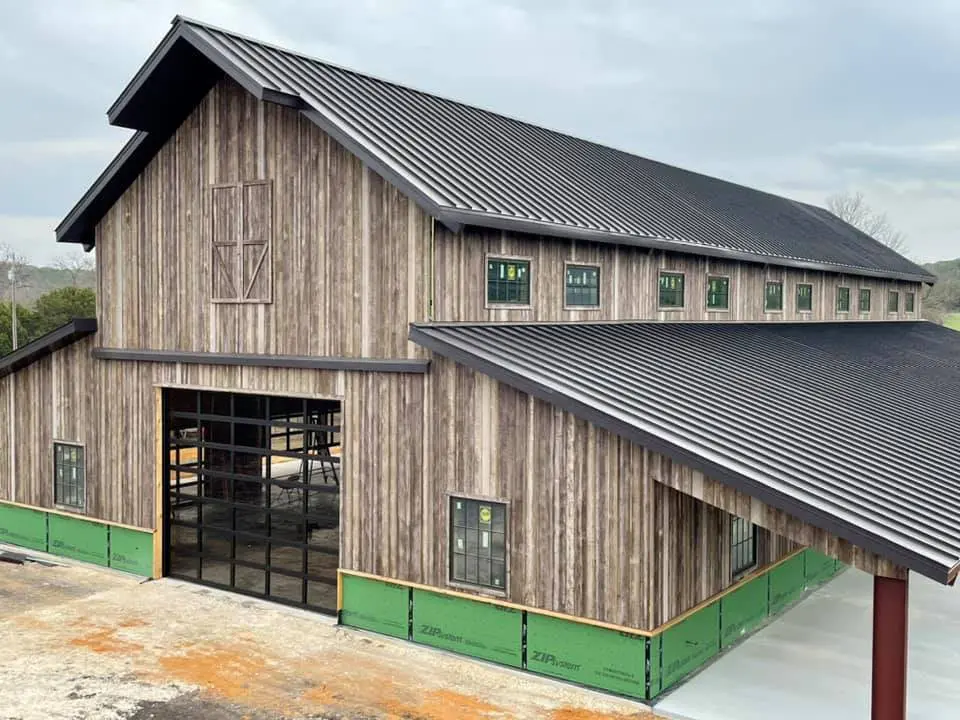
Viking Overhead installed three oversized® AX overhead doors on this 10,000 sq. ft. Texas barndominium.
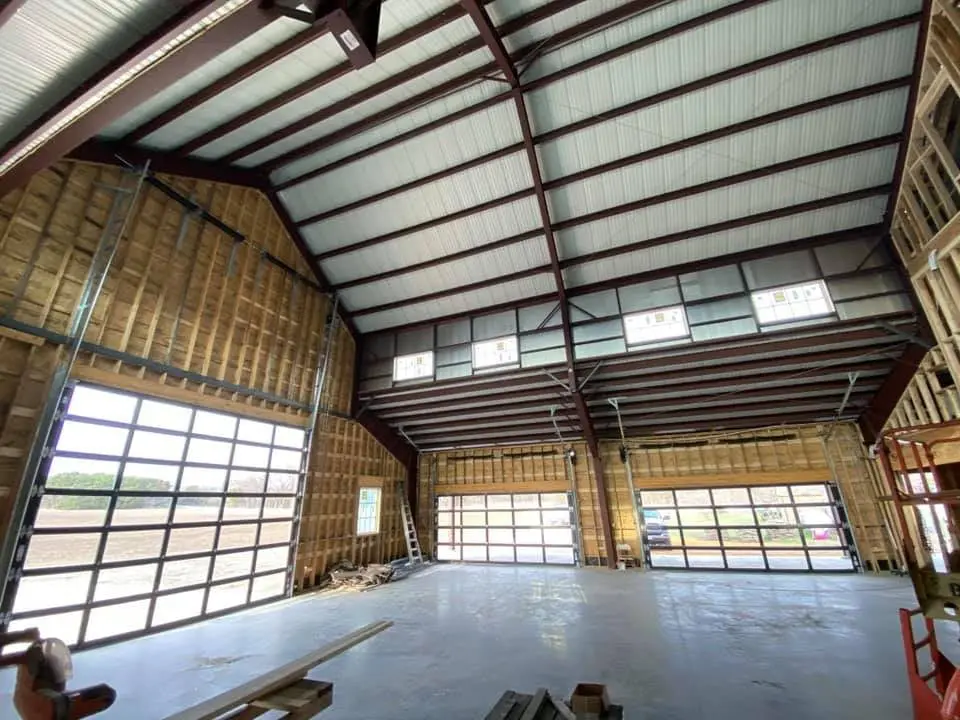
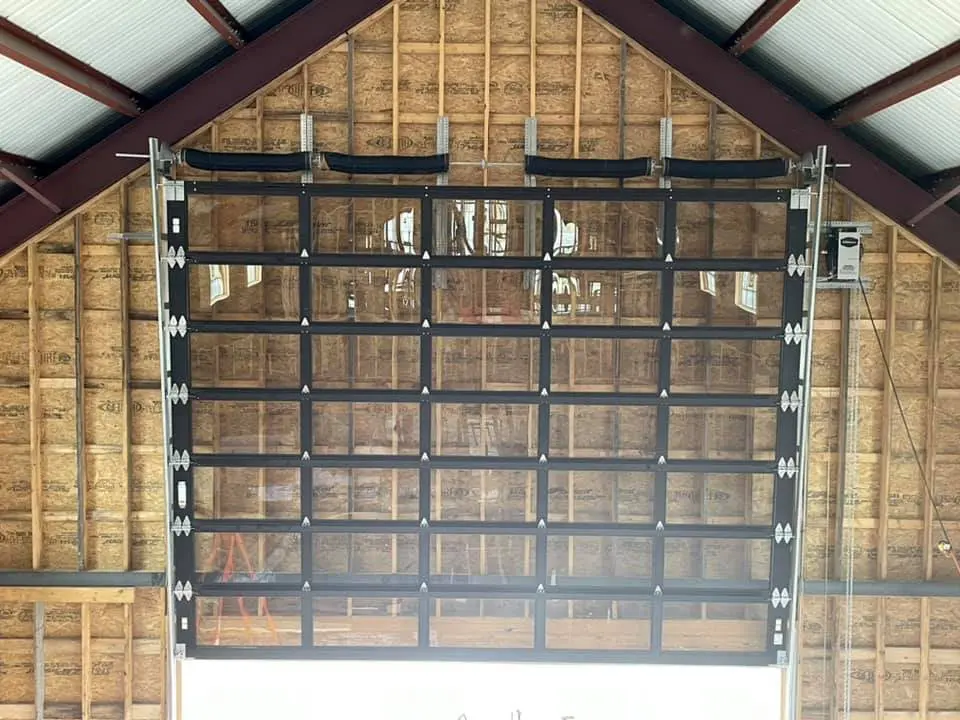
Notice the custom track configurations: high lift and roof pitch on the 18' x 8' doors and full vertical lift on the 18' x 14' doors.
The doors have Bronze aluminum frames and Bronze tinted tempered glass panels.
Photos provided by Viking Overhead Doors.
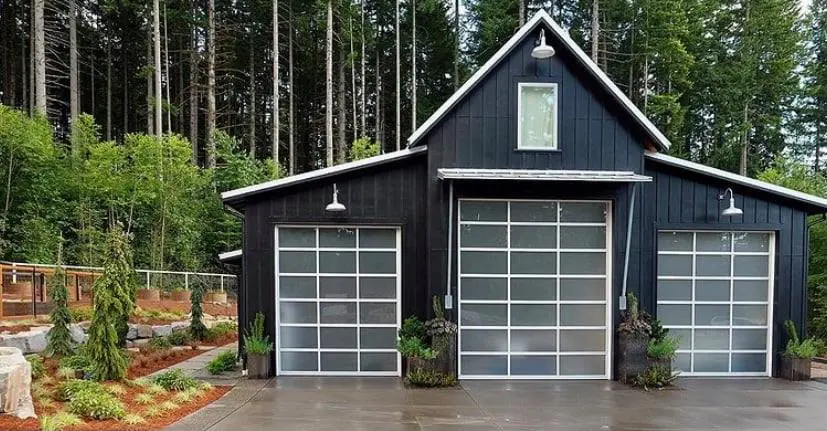
The duo behind @backwoods_perch built their modern barndominium on 40 acres in the backwoods of Washington to live in while they build their modern farmhouse on the same land.
The light and the trees make this a magical place to call home.
Check out the initial rendering for the project and watch as the layers of detail were meticulously added to get this stunning result.
We are so glad these builder/homeowners found a way to keep GarageDoorProject aluminum and glass garage doors in the budget so we can enjoy this view!
All photos courtesy: @backwoods_perch. Used with permission.
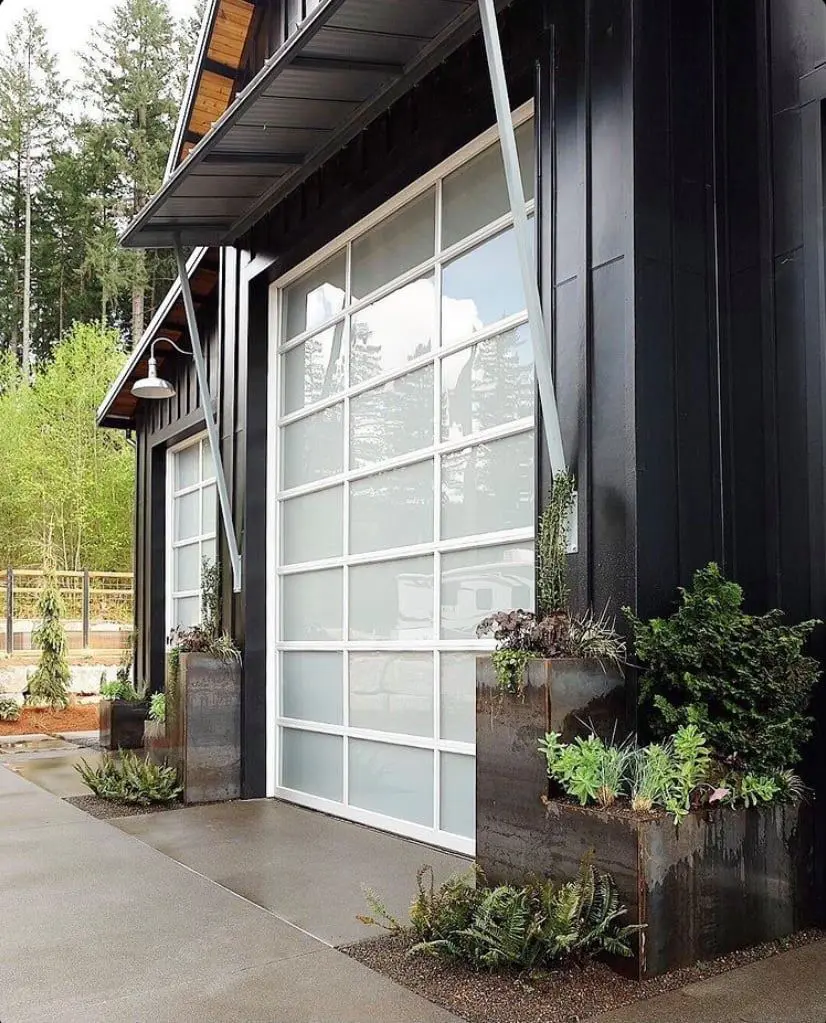
How about that metal awning and rustic custom planters? Such a great layering of textures going on here.
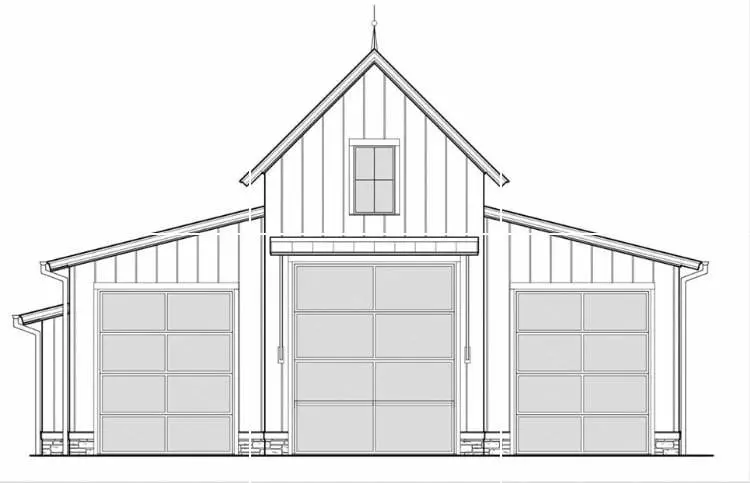
From rendering to reality. The owners knew they wanted aluminum and glass garage doors for their barn/shop, which they will live in while they build their modern farmhouse on the same property.
Tim Brown Architecture specified GarageDoorProject for the project and after some research and professional advice, they went with the Avante.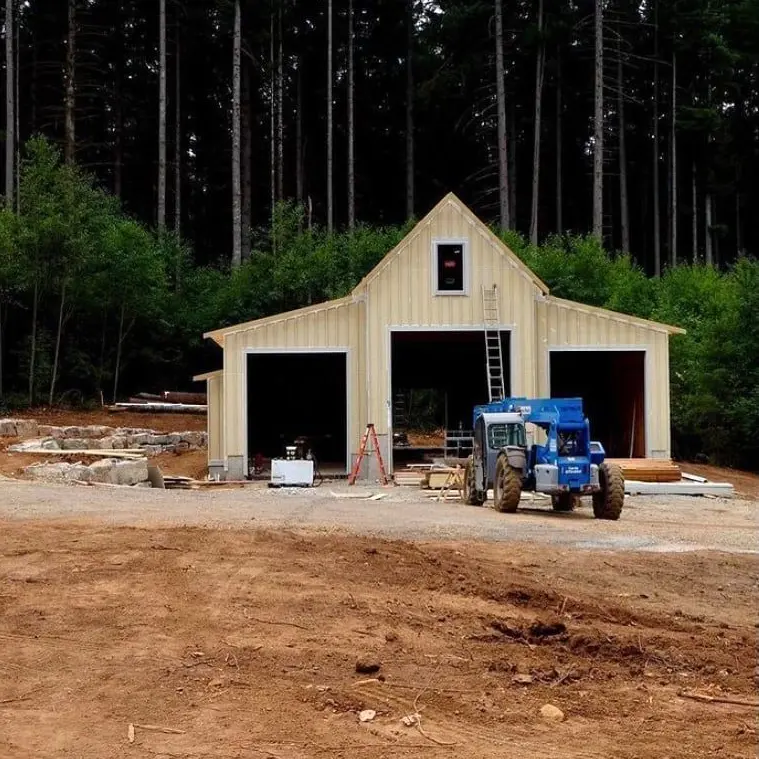
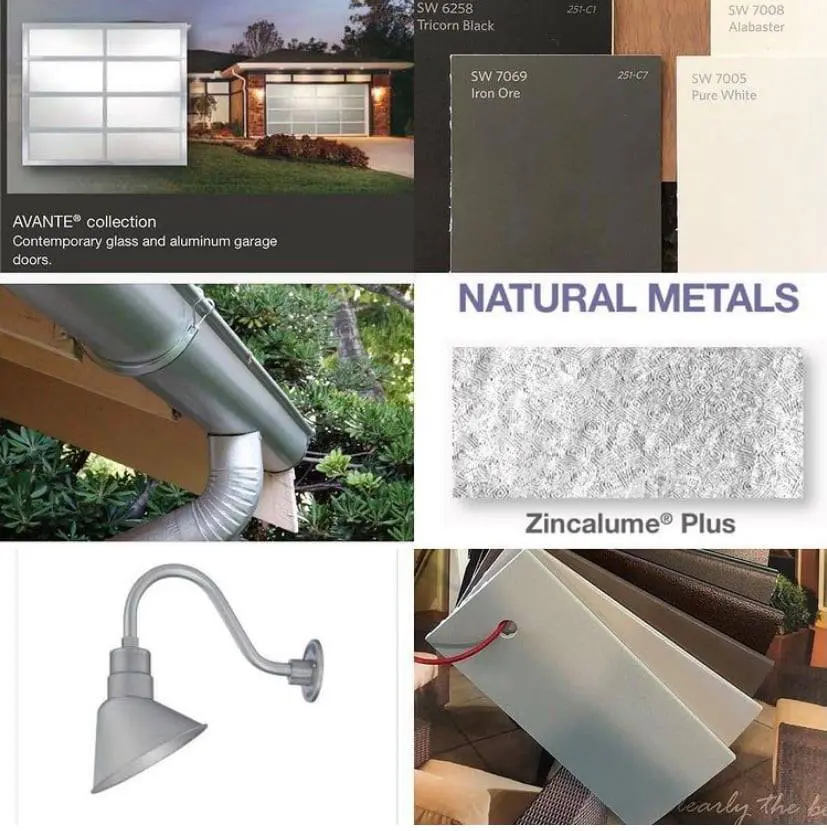
Narrowing down the finish choices for the exterior. Big decisions trying to make sure they will match/coordinate with the house to come.
- Galvalume Roof
- Half Round Gutter
- Aluminum & Glass Garage Doors
- Barn Lights
- Silver Windows
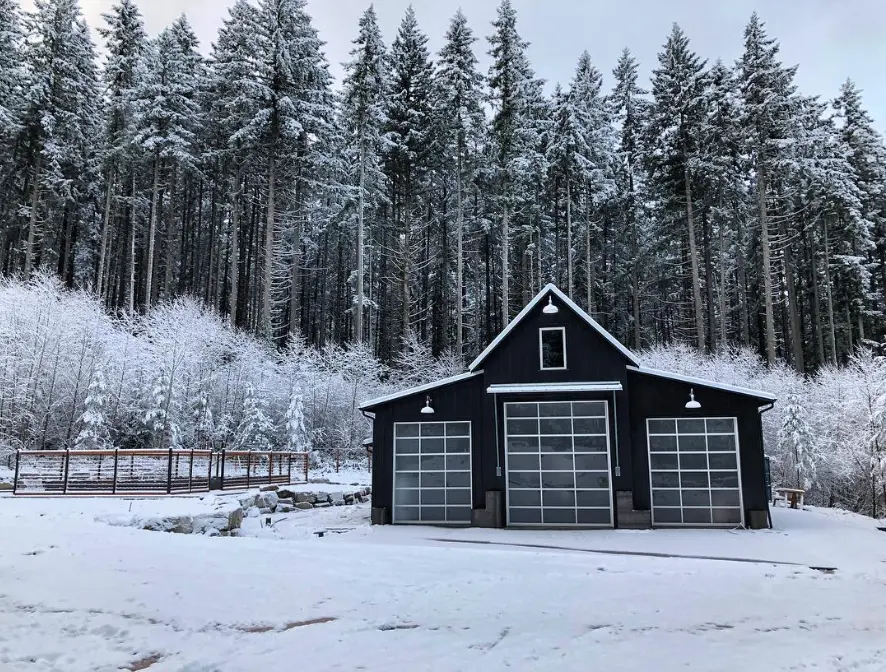
Starting to look more like home from the exterior shot with the GarageDoorProject garage doors installed. Plenty to do outside, like lights, built-in galvalume planters, half round gutters, stonework around the foundation, and pour concrete driveway...but the vision is coming to life.
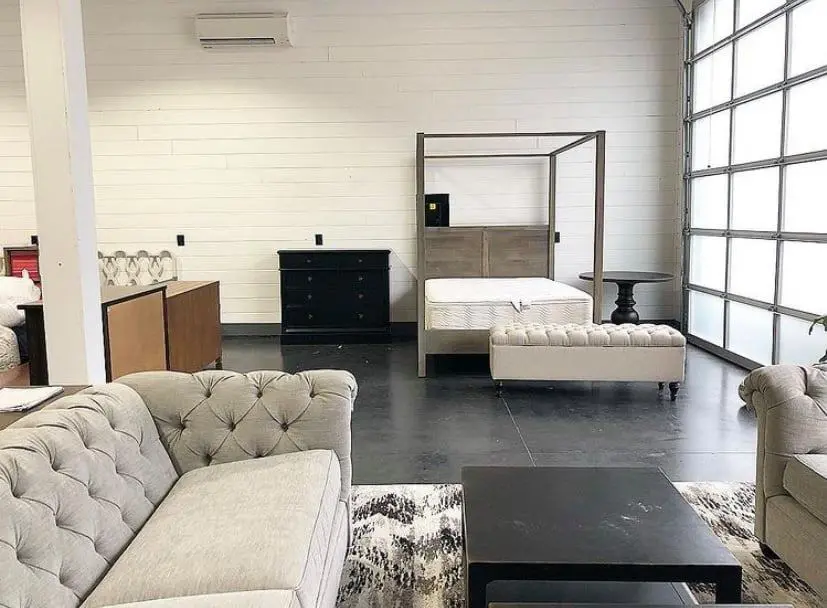
Frosted insulated glass provides plenty of natural light without compromising privacy.
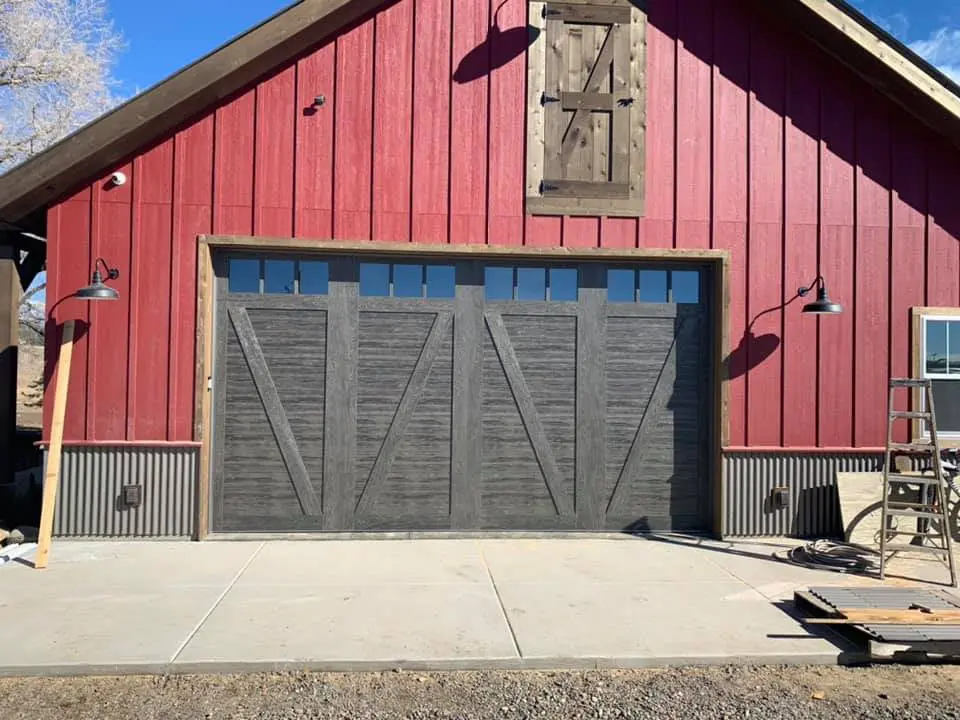
Look at the way the Ultra-Grain texture plays off plays off the corrugated skirting and board and batten siding.
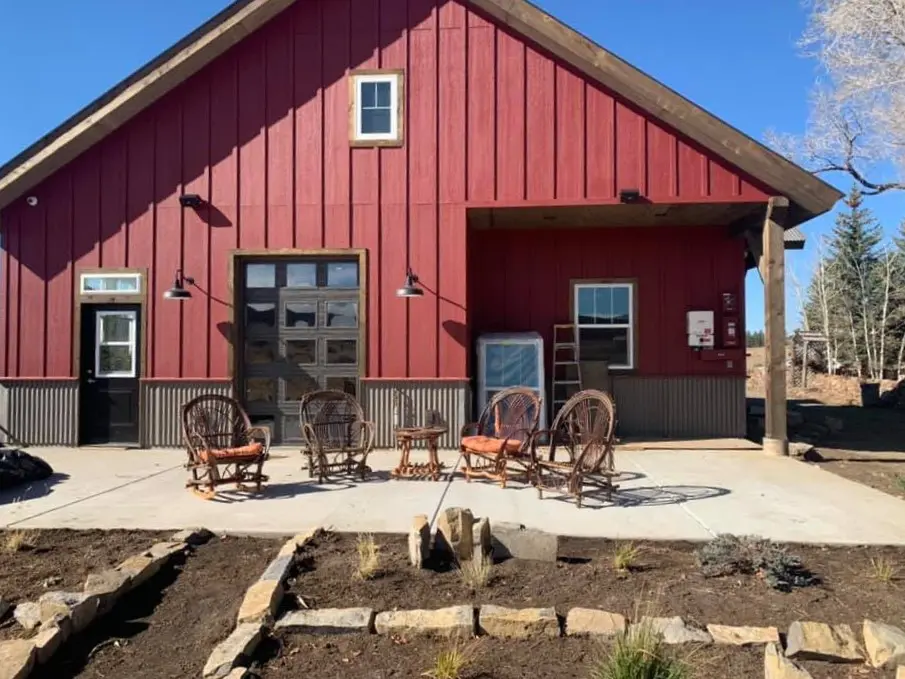
This patio perch has plenty of room to move things inside thanks to the Modern Steel garage door. We make doors in custom sizes so you can use them as a patio door, a golf cart door, or for easy access to move equipment outside.
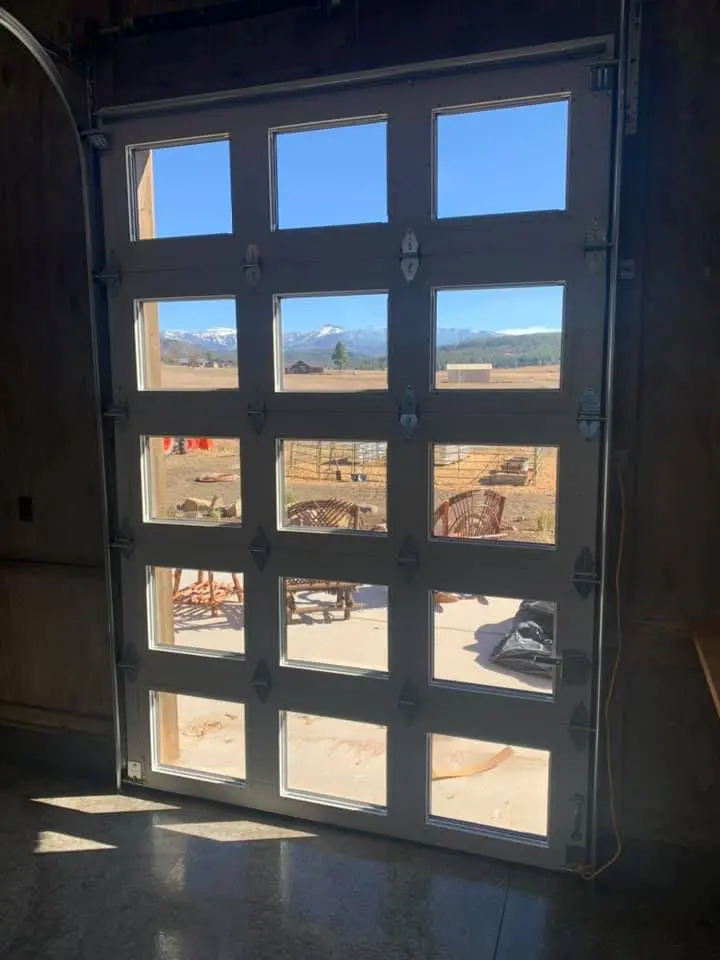
Look at that view from inside looking out of our Modern Steel garage door. Both the door and the glass are insulated.
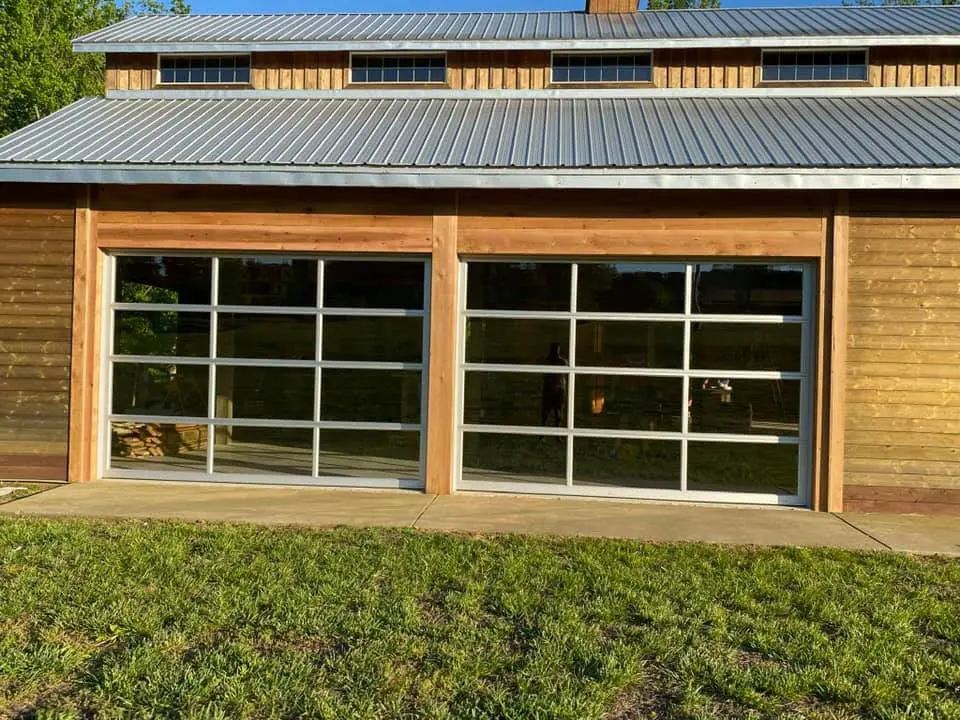
There's a fun story behind this project. Chris at EXL Garage Doors sent us pictures of these clear anodized aluminum doors he installed on a barn in TN. A few months later, he got married right in front of them!
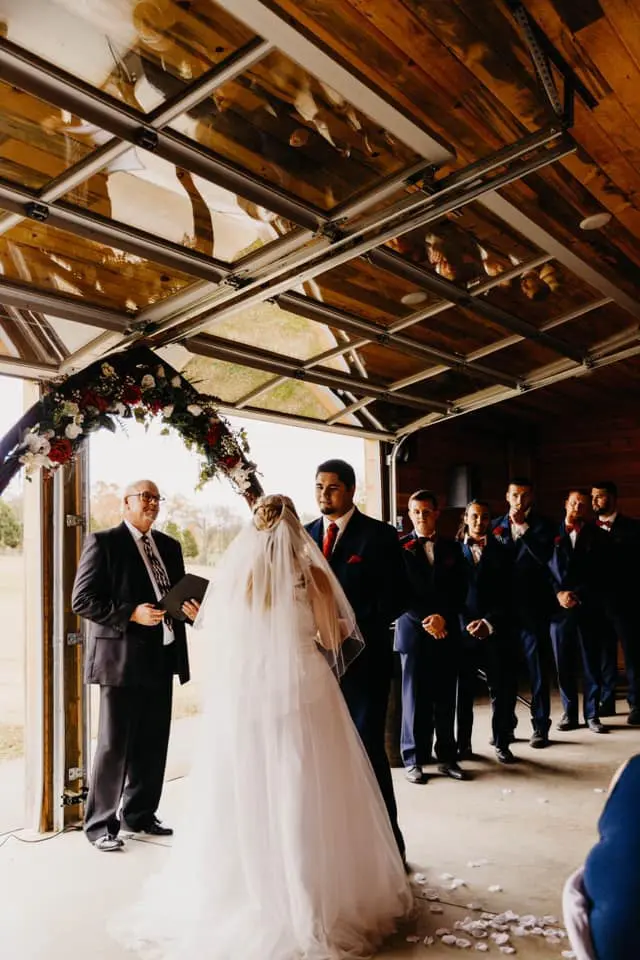
{"one"=>"Select 2 or 3 items to compare", "other"=>"{{ count }} of 3 items selected"}